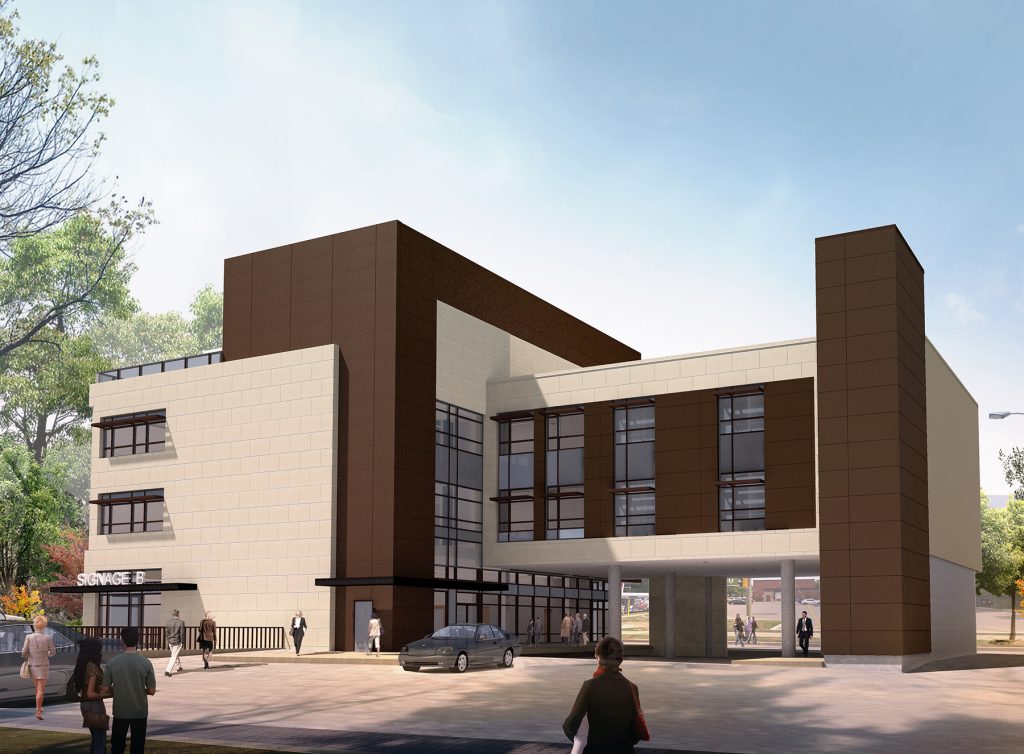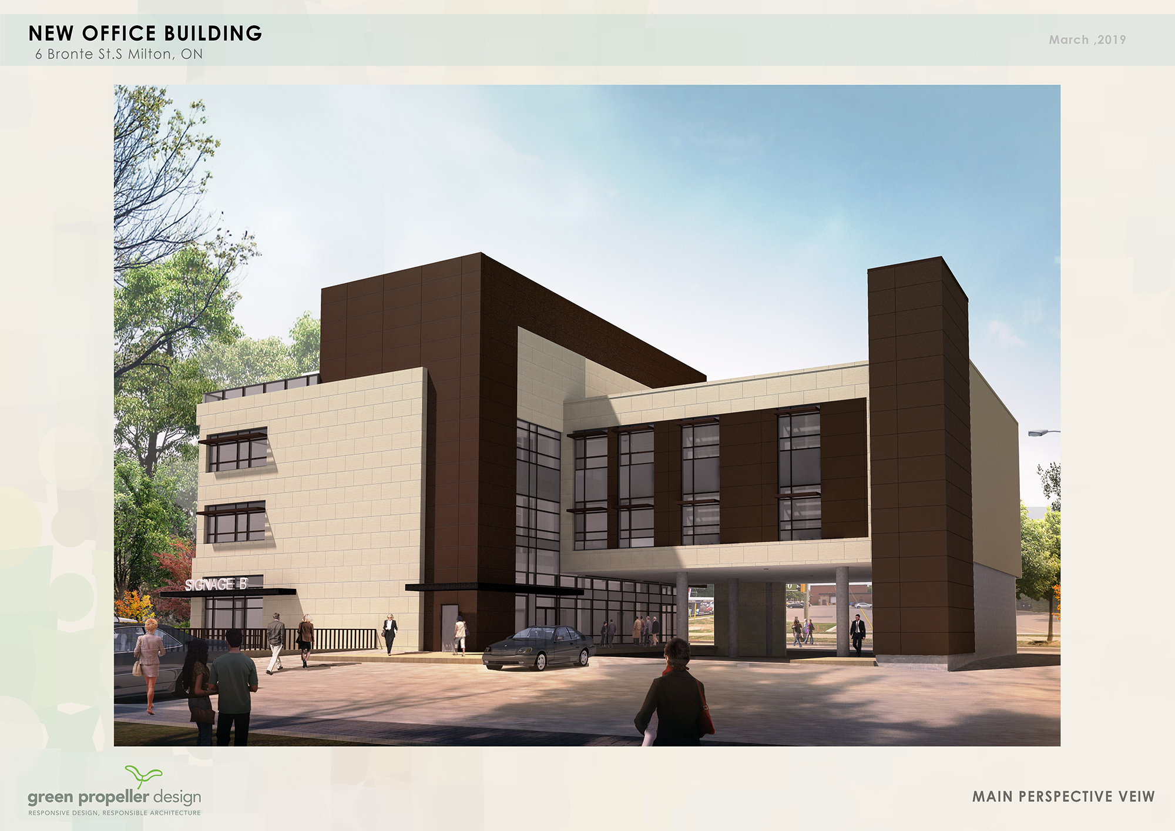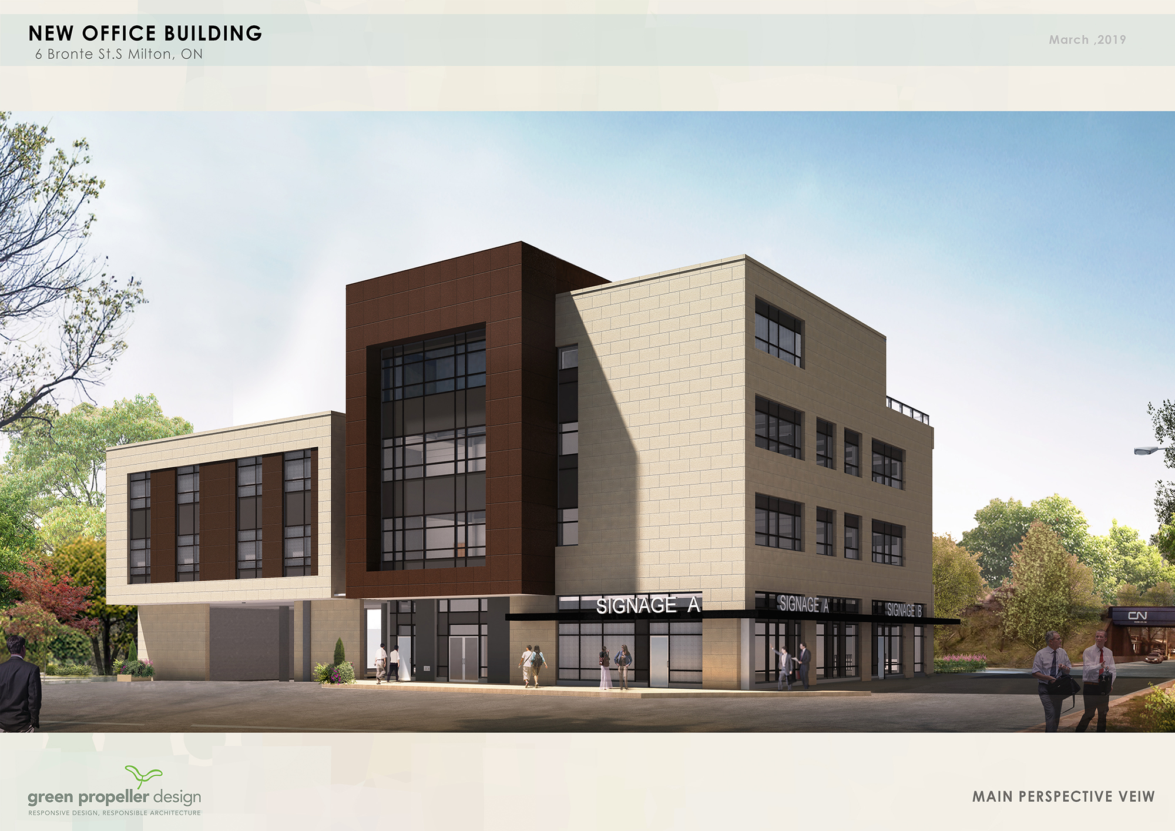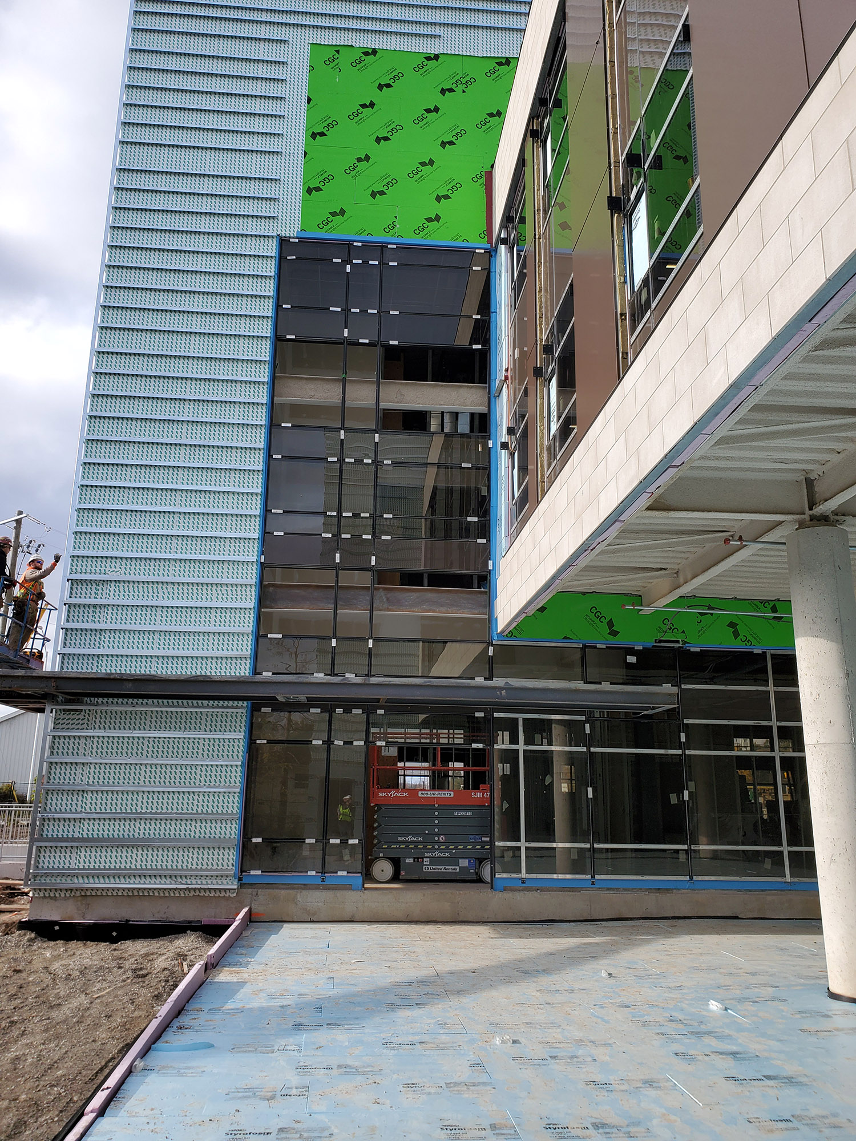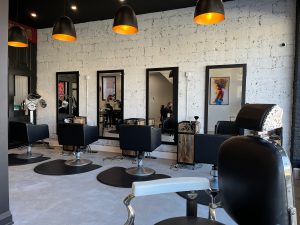Located on a prominent gateway corner to downtown Milton, a new 23,000 sq.ft. office building makes a strong urban design statement. Making best use of a tight site, the development includes underground parking, main floor retail, and upper floor tenant spaces.
Green Propeller Design provided full architectural services; site plan approval, programming, design services, permit documents, construction documents, and contract administration throughout construction phase. The technical drawings were produced in Revit, with structural drawings also in Revit, which greatly enhanced the coordination of the design. 3-dimensional models were also useful for communication with the Owner and potential tenants, as it enabled them to visualize the design without needing to understand technical drawings.
Our Virtual Reality capabilities were utilized on this project to explore the more important spaces in the building; using relatively simple plug-in and add-on software, we used VR as a design tool during the development of the space, and again with finishes.
Sustainable Design features of this 4-story building include: a high-performing building envelope, less than 40% glazed area; optimized for orientation, and a zoned mechanical system for minimum operating costs.

