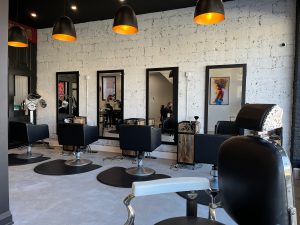Green Propeller Design provided full architectural consulting services for the interior renovations of an existing 2-storey home with basement; to be used as a Peel Region Transitional Home. This project required a careful and detailed code analysis. The extensive renovations included new walls and ceilings, design of new kitchen layout and details, bathroom repairs, sound proofing, new flooring, new entry vestibule and new lockers.
Interior design services were also provided to the client. A welcoming and calming colour palette was used throughout the home.





